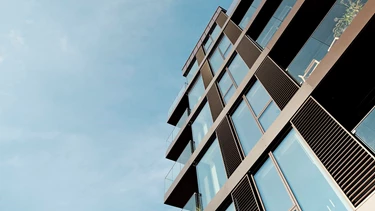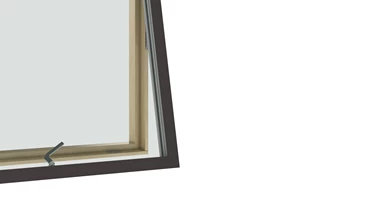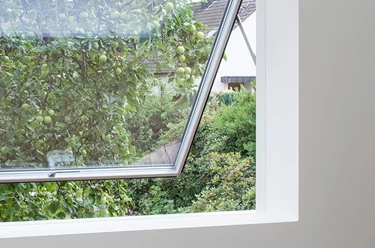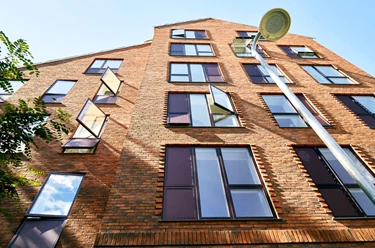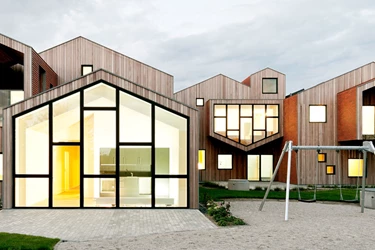How it all started
In 1985 Danish structural engineer Carl Hammer developed the VELFAC 200 system - the first wood/aluminium window with a “true” aluminum sash instead of an aluminium cladding. Simplicity was the guiding principle for the development of our window system and its unique construction.
"The window system has remained unchanged in terms of design since we launched it. The technical construction has of course been optimized and improved several times, primarily for the sake of insulation. But the 54 mm sash, which lies beyond the frame, has not been altered. This allows the frame to 'hang freely' in the wall giving the impression of a floating frame."
- Carl Hammer, , former structural engineer and developer of VELFAC 200
